Three storey house, Veliko Tarnovo, Bulgaria
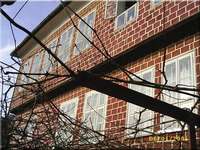
The house
|
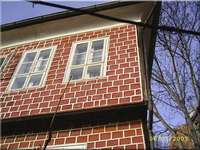
|
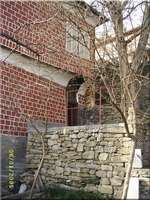
|
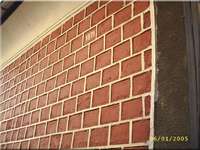
|
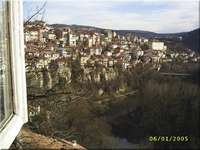
View from the house to a town
|
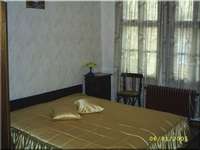
The interior
|
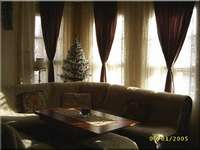
|
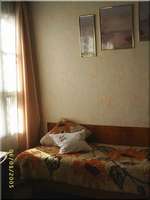
|
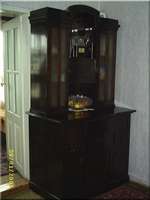
|
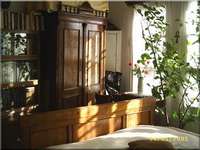
|
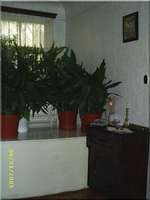
|
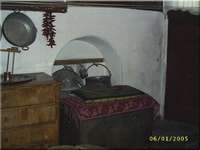
|
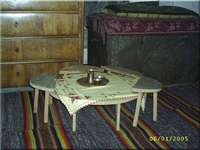
|
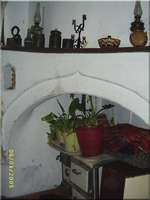
|
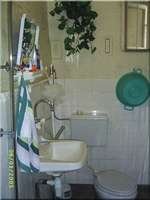
|
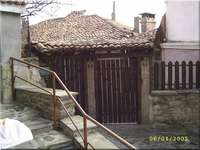
Part of a yard
|
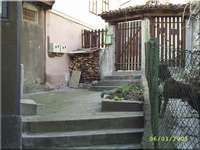
|
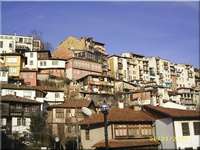
The quarter
|
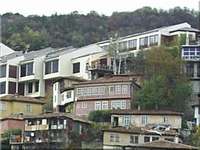
|
Revival house in quiet zhivopisen area in the city center of Veliko Tarnovo. It was built in 1871 by the master kolya Ficheto, hereinafter referred to as "the rose in the Bouquet of Tarnovo".
Perfect condition.
Three floors, with a general 200 sq m area. 150 sq m yard (total 230 sq m with the House). South facing, in full and all year round slantsegreene. Water, channel, electricity, telephone, cable TV. Massive stone foundations, wooden beam floor, a brick, tiles, wooden floor of a massive wood. Valuable antique furniture. Much heat and comfort.
The first floor - basement (15 sq m) with a fat stone walls (over 1 m).
Second floor (85 sq m) - basement, workshop, bath, toilet, laundry room, authentic tavern with an outbreak, two bedrooms.
Third floor (100 sq m) - internal ladders, dining room, kitchen, ATM vestibule, two bedroom, living room, Banja / bathroom.
Yard - perfect maintained alleys and garden with centuries - old walnut, cherries, bang, fig, apple, pear, Borce, vine (asmi), flowers, bench, nook for recreation with a mass and the chairs for the morning coffee or evening brandy. South facing with a panorama for the centre of town, river Yantra, the monument of Asenevtsi, the Hill the world Montenegro, and the old town!
One property, gathered in history and modern romance.
Perfect condition.
Three floors, with a general 200 sq m area. 150 sq m yard (total 230 sq m with the House). South facing, in full and all year round slantsegreene. Water, channel, electricity, telephone, cable TV. Massive stone foundations, wooden beam floor, a brick, tiles, wooden floor of a massive wood. Valuable antique furniture. Much heat and comfort.
The first floor - basement (15 sq m) with a fat stone walls (over 1 m).
Second floor (85 sq m) - basement, workshop, bath, toilet, laundry room, authentic tavern with an outbreak, two bedrooms.
Third floor (100 sq m) - internal ladders, dining room, kitchen, ATM vestibule, two bedroom, living room, Banja / bathroom.
Yard - perfect maintained alleys and garden with centuries - old walnut, cherries, bang, fig, apple, pear, Borce, vine (asmi), flowers, bench, nook for recreation with a mass and the chairs for the morning coffee or evening brandy. South facing with a panorama for the centre of town, river Yantra, the monument of Asenevtsi, the Hill the world Montenegro, and the old town!
One property, gathered in history and modern romance.
| Price 185 000 €200 sq m ( 2 152.8 sq ft ) |
U
|
178 |
| Important notice |