Building, Varna, Kvartal, Bulgaria
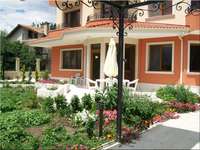
|
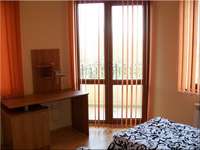
|
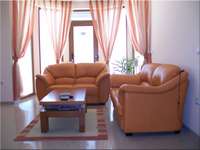
|
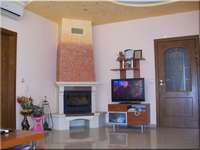
|
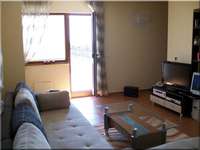
|
Four storey the building with 209 sq m of construction area on 765 sq m plot suitable for hotel, vacation base or a big family house.
Stroitelsvo in 2009.
Distinguishes with quality construction - reinforced concrete structure with a brick masonry. The building shall be provided with hot water, thanks to solar collectors. Wiring for heating fitted with aluminium radiators in all premises. The flooring are: vrachanski stone (Common parts), terracotta, porcelain stoneware tiles and offset (in the accommodation). Joinery is shestkamerna, PVC, colour "Golden oak." the roof of the hotel is made with tiles "BRAMAC." presence of green areas, horticultural lighting and paths. Opportunity for parking 4 cars.
Floor 1:
• lobby - reception 34.41 sq m
• 21.78 sq m garage
• 18.95 sq m room
• 12.77 sq m room
• 81.31 sq m apartment - spacious living room with kitchenette and dining room pass-through to a big bedroom. It is possible unification of the two premises.
• room with wiring for central heating
• room with two heater on 300 litres
• a project for small restaurant from the country of the rear facade
On the 1st floor has fireplace.
Floor 2:
• 26.64 sq m room
• 68.89 sq m apartment
• 24.26 sq m room
• 25.33 sq m room
• 26.88 sq m room
• service space
Floor 3:
• 26.64 sq m room
• 28.75 sq m room
• 49.59 sq m apartment
• 25.88 sq m room
• service space
Floor 4:
• 58.13 sq m apartment
• open 58.90 sq m terrace
All rooms and apartments were with adjoining bathrooms.
Basic emphases are: quality construction, modern conveniences and mnogofuktsionalno the intended use of the building, Panorama sea, bathroom and air - conditioning in every room;
Important: there is an opportunity for Phased payment, as a first instalment must be of EUR 200 000.
| Price 535 600 €836 sq m ( 8 998.7 sq ft ) |
U
|
nv3068 |
| Important notice |