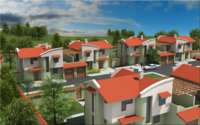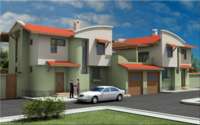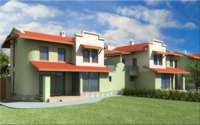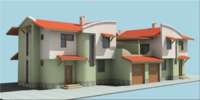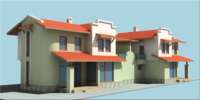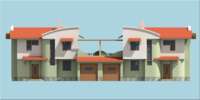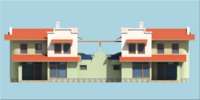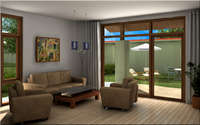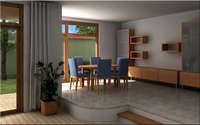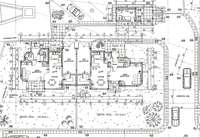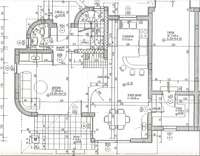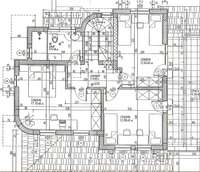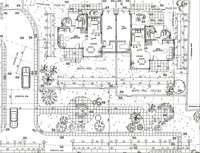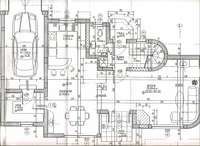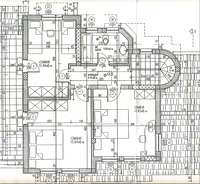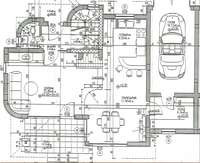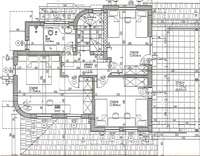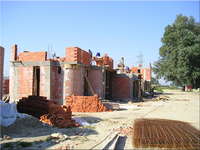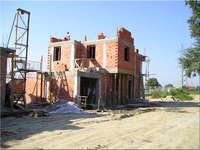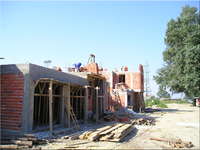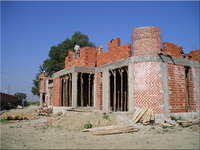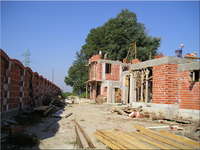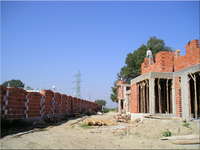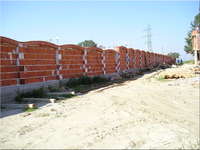House, Plovdiv, Bulgaria
Agency Trakia Plovdiv -032 / 661 888, 0889 650711
Circle excess excess excess excess excess excess excess
Your new European House in Bulgarian style -
Among environmental nature, okapana in zelinina, sun and water.
Modern comfiort full, recreational, coupled with a sports thrill.
To this fabulously place, washed up of our dreams, come by car the tarmac road
For only 7 minutes of the centre of Plovdiv.
Exclusive tender.
Without Commission of the buyer.
Sobsten House with yard and garage among ekologchno free nature, far from noise of the city and close to its centre.
Phased payment, bank credit, negotiated the price questions.
The negotiation and on all other aspects.
Your new House is quality new life!
Gated be built on area of 4,365 decare to Plovdiv. Borders of the North with the river. One region, which will develop in the future with single family residential buildings.
The complex consists of 9 two storey single - family houses from which to this moment unsold are 1, 2 and 3rd.
House N 1
1St level -91.14 sq m + garage -18,95 sq m;
2Nd level -93.72 sq m
Total free space (together with common parts) -206.37 sq m
Yard 492.72 sq m
House N 2
1St level -97.25 sq m + garage -18,95 sq m;
2Nd level -90.66 sq m
Total free space (together with common parts) -209.46 sq m
Yard 500.11 sq m
House N 3
1St level -91.41 sq m
Garage -19,06 sq m;
2Nd level -93.72 sq m
Total free space (together with common parts) -204.19 sq m
Yard 493.59 sq m
The first floor represents the input vestibule, common space between living room with fireplace, dining room and kitchen with denivelation, warehouse, toilets and terrace. The fireplace with a water jacket, and the windows - type "French ', providing a big illumination of the premises and splendid view of the yard.
Close to the second floor reached by internal stairway.
On the second floor be situated vestibule, three bedrooms, toilets and Banja and a big terrace, which is formed on the existing below garage.
In the House may be entered, as in the front door, and in the garage. From the last is granted access to storage room, and from there to the first floor.
The heating of the House to be provided by the fireplace. Alternative is possible at the request of the customer construction of: heating heating of electricity, oil or gas, comprehensive air - conditioning installation of the home of electricity, on an individual heating with separate climatic bodies. Systems shall be designed, manufactured, put into service and ensure of firm "IKOM" - Plovdiv.
Construction be built by modern technology and with high quality materials: external toploizilatsia, MDF internal joinery, PVC external joinery, white with mosquito nets, garage with automatic door etc.
The Interior layout of the complex is interesting and modern responsible all of the requirements for comfiort, functionality and security: spacious, Sunny (South) yard with alley and decorative lighting thereto, niskosteblena green hrastova fence, internal travel communications, secure a portal - entrance (24 - hour concierge and electrical barrier - door), tsyalosto modern lighting, parking with penthouse for cars for guests etc.
Foreign the complex will be fully completed. Only the interior of the houses will E with partial incompleteness: below – of plaster, walls - shpaklovani placed electrical switches and contacts; fitted and functioning water supply (to Cork), electrical, telephone and internet systems, fireplace - functioning, but without ornamental elements. At the request of the purchaser's possible full completion and even furnishing.
The starter deadline -01.05.2006. The firm's with validated name of a builder of high quality and correctness of the market.
One interesting and advantageous tender.
Life in environmentally clean environment - our dream for our future.
Circle excess excess excess excess excess excess excess
Agency Trakia Plovdiv -032 / 661 888, 0889 650711
Circle excess excess excess excess excess excess excess
Your new European House in Bulgarian style -
Among environmental nature, okapana in zelinina, sun and water.
Modern comfiort full, recreational, coupled with a sports thrill.
To this fabulously place, washed up of our dreams, come by car the tarmac road
For only 7 minutes of the centre of Plovdiv.
Exclusive tender.
Without Commission of the buyer.
Sobsten House with yard and garage among ekologchno free nature, far from noise of the city and close to its centre.
Phased payment, bank credit, negotiated the price questions.
The negotiation and on all other aspects.
Your new House is quality new life!
Gated be built on area of 4,365 decare to Plovdiv. Borders of the North with the river. One region, which will develop in the future with single family residential buildings.
The complex consists of 9 two storey single - family houses from which to this moment unsold are 1, 2 and 3rd.
House N 1
1St level -91.14 sq m + garage -18,95 sq m;
2Nd level -93.72 sq m
Total free space (together with common parts) -206.37 sq m
Yard 492.72 sq m
House N 2
1St level -97.25 sq m + garage -18,95 sq m;
2Nd level -90.66 sq m
Total free space (together with common parts) -209.46 sq m
Yard 500.11 sq m
House N 3
1St level -91.41 sq m
Garage -19,06 sq m;
2Nd level -93.72 sq m
Total free space (together with common parts) -204.19 sq m
Yard 493.59 sq m
The first floor represents the input vestibule, common space between living room with fireplace, dining room and kitchen with denivelation, warehouse, toilets and terrace. The fireplace with a water jacket, and the windows - type "French ', providing a big illumination of the premises and splendid view of the yard.
Close to the second floor reached by internal stairway.
On the second floor be situated vestibule, three bedrooms, toilets and Banja and a big terrace, which is formed on the existing below garage.
In the House may be entered, as in the front door, and in the garage. From the last is granted access to storage room, and from there to the first floor.
The heating of the House to be provided by the fireplace. Alternative is possible at the request of the customer construction of: heating heating of electricity, oil or gas, comprehensive air - conditioning installation of the home of electricity, on an individual heating with separate climatic bodies. Systems shall be designed, manufactured, put into service and ensure of firm "IKOM" - Plovdiv.
Construction be built by modern technology and with high quality materials: external toploizilatsia, MDF internal joinery, PVC external joinery, white with mosquito nets, garage with automatic door etc.
The Interior layout of the complex is interesting and modern responsible all of the requirements for comfiort, functionality and security: spacious, Sunny (South) yard with alley and decorative lighting thereto, niskosteblena green hrastova fence, internal travel communications, secure a portal - entrance (24 - hour concierge and electrical barrier - door), tsyalosto modern lighting, parking with penthouse for cars for guests etc.
Foreign the complex will be fully completed. Only the interior of the houses will E with partial incompleteness: below – of plaster, walls - shpaklovani placed electrical switches and contacts; fitted and functioning water supply (to Cork), electrical, telephone and internet systems, fireplace - functioning, but without ornamental elements. At the request of the purchaser's possible full completion and even furnishing.
The starter deadline -01.05.2006. The firm's with validated name of a builder of high quality and correctness of the market.
One interesting and advantageous tender.
Life in environmentally clean environment - our dream for our future.
Circle excess excess excess excess excess excess excess
Agency Trakia Plovdiv -032 / 661 888, 0889 650711

| Price 125 000 €209 sq m ( 2 249.7 sq ft ) | 281 |
| Important notice |
