Holiday house, Varna, Bulgaria
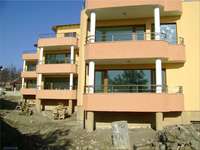
|

|
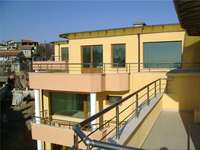
|

|
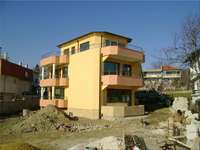
|
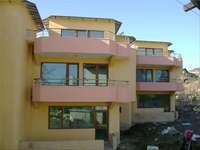
|
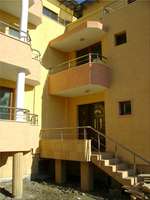
|
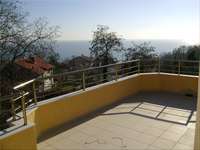
|
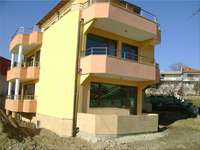
|

|
Three new, modern, separate villas, with 352 sq m total free space and adjoining 500 sq m yard with garage.
Layout of the premises:
- ground floor 75 sq m: rooms 25 and 22 sq m with terracotta, suitable for steam and for fitness;
Local room - boiler, solar system.
- The first 107 sq m floor: living room, dining room, kitchen, vestibule, toilet, bath, fireplace, balconies
Second 100 sq m floor: 3 bedrooms with offset and adjoining balconies 2 bathrooms from which one is boduarna to the family bedroom, and the other common to both bedrooms.
- third mansard 70 sq m floor: living room, dining room, kitchen, bath and outfit, panoramic 40 sq m terrace;
Completion 100%: affixed porcelain stoneware tiles, ceramic tiles, terracotta in bath, water supply, electrical wiring, the Internet, phone, security system, solar batteries, radiators, fireplace with a water jacket for central heating, joinery - salamander "Golden oak », tile of putty, ready for painting, foreign warm isolation, plaster, fittings of stone, porcelain stoneware tiles Italian of the sun terrace and of antreta and the stairs, Italian rails, solar system / Greece /, Italian heating heating, marquee over the sun terrace - polikarbon / bronze / and separate garages.
An expected deadline for completion -01.05.2007.
The site is placed between resorts St. Constantine and Zl. Sands.
Layout of the premises:
- ground floor 75 sq m: rooms 25 and 22 sq m with terracotta, suitable for steam and for fitness;
Local room - boiler, solar system.
- The first 107 sq m floor: living room, dining room, kitchen, vestibule, toilet, bath, fireplace, balconies
Second 100 sq m floor: 3 bedrooms with offset and adjoining balconies 2 bathrooms from which one is boduarna to the family bedroom, and the other common to both bedrooms.
- third mansard 70 sq m floor: living room, dining room, kitchen, bath and outfit, panoramic 40 sq m terrace;
Completion 100%: affixed porcelain stoneware tiles, ceramic tiles, terracotta in bath, water supply, electrical wiring, the Internet, phone, security system, solar batteries, radiators, fireplace with a water jacket for central heating, joinery - salamander "Golden oak », tile of putty, ready for painting, foreign warm isolation, plaster, fittings of stone, porcelain stoneware tiles Italian of the sun terrace and of antreta and the stairs, Italian rails, solar system / Greece /, Italian heating heating, marquee over the sun terrace - polikarbon / bronze / and separate garages.
An expected deadline for completion -01.05.2007.
The site is placed between resorts St. Constantine and Zl. Sands.
| Price 362 000 €352 sq m ( 3 788.9 sq ft ) |
U
|
900 |
| Important notice |