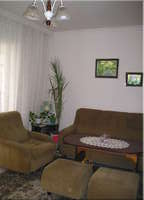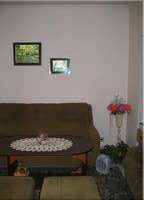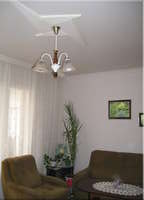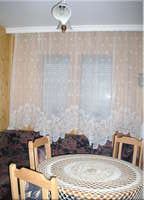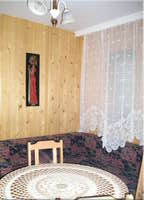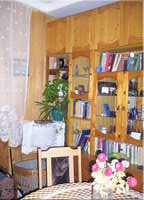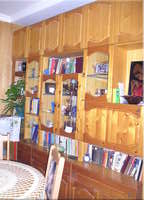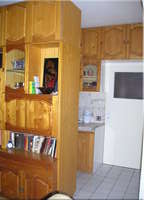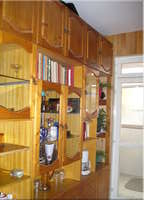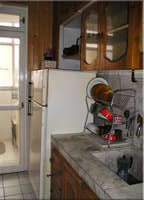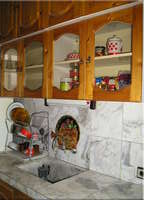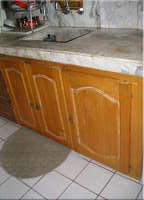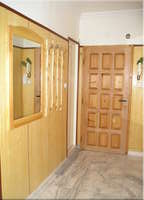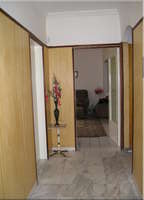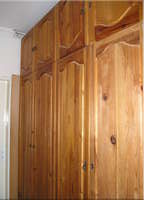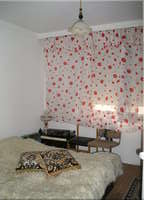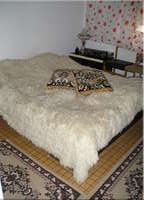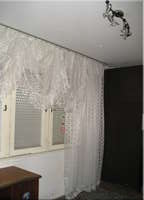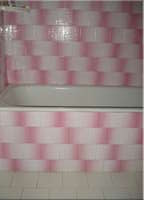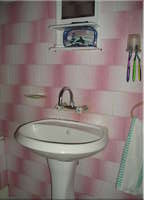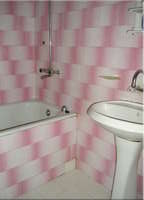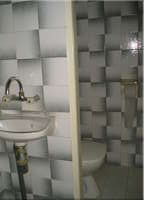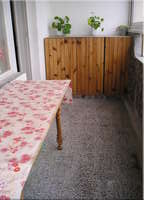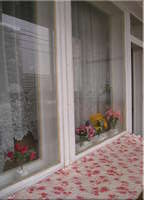Apartment, Smirnenski, Bulgaria
100 sq m apartment of 5 floor of residential building, built in 1994 years. Has elevator.
The distribution of the area is following:
* a spacious living room with flooring terracotta, and the walls are isolated with \ "Itong \" and treated with latex;
* a big dining room with transition from the living room. Paneled is thin wooden panelling;
* kitchen kitchenette is separate from the dining room with elegant dvulitseva display cabinet of natural wood, handcrafted. Kitchen lockers are also handcrafted of natural tree. Flooring - terracotta;
* a big bedroom of linoleum and latex and kids room of parquet and latex;
* self-contained bath with bathtub in pink ceramic tiles and terracotta and separate laundry room and toilet with ceramic tiles and terracotta;
* in g - obraznoto vestibule, which is with the Marmara flooring and panelling \ "Indian koto \", except a standard attributes has an integrated wardrobe, also handcrafted of wood, a massive front door and installed security system.
* two unglazed balconies with PVC joinery, one of which is a big to the living room, and the other smaller to the kitchen kitchenette.
To the price of the apartment is included still:
* garage - metal structure;
* the external roller shutters of the windows;
* Vgradeniyat wardrobe in the corridor;
* Dvulitsevata display cabinet between the dining room and kitchen kitchenette;
* kitchen sektsionni lockers;
* and others by mutual agreement.
The apartment is located in quiet area between brotherly Mogila and Aptechno management.
The distribution of the area is following:
* a spacious living room with flooring terracotta, and the walls are isolated with \ "Itong \" and treated with latex;
* a big dining room with transition from the living room. Paneled is thin wooden panelling;
* kitchen kitchenette is separate from the dining room with elegant dvulitseva display cabinet of natural wood, handcrafted. Kitchen lockers are also handcrafted of natural tree. Flooring - terracotta;
* a big bedroom of linoleum and latex and kids room of parquet and latex;
* self-contained bath with bathtub in pink ceramic tiles and terracotta and separate laundry room and toilet with ceramic tiles and terracotta;
* in g - obraznoto vestibule, which is with the Marmara flooring and panelling \ "Indian koto \", except a standard attributes has an integrated wardrobe, also handcrafted of wood, a massive front door and installed security system.
* two unglazed balconies with PVC joinery, one of which is a big to the living room, and the other smaller to the kitchen kitchenette.
To the price of the apartment is included still:
* garage - metal structure;
* the external roller shutters of the windows;
* Vgradeniyat wardrobe in the corridor;
* Dvulitsevata display cabinet between the dining room and kitchen kitchenette;
* kitchen sektsionni lockers;
* and others by mutual agreement.
The apartment is located in quiet area between brotherly Mogila and Aptechno management.

| Price 39 800 €100 sq m ( 1 076.4 sq ft ) | Л97 |
| Important notice |
