House, Varna, Bulgaria
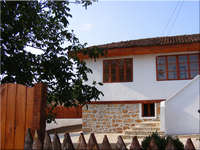
|
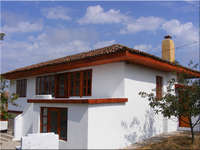
|
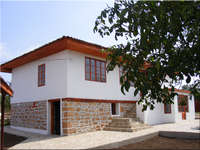
|
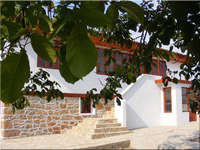
|
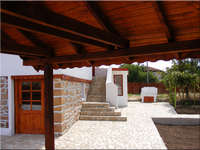
|
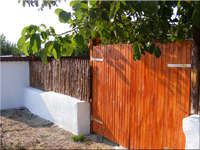
|
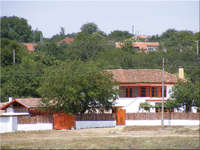
|
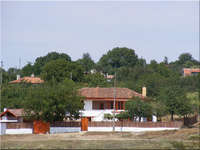
|
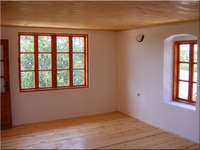
|
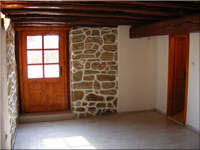
|
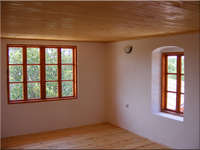
|
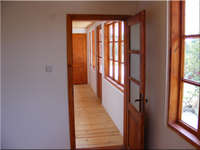
|
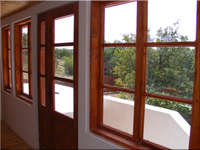
|
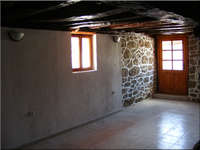
|
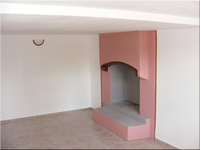
|
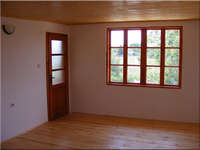
|
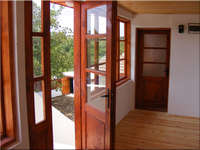
|
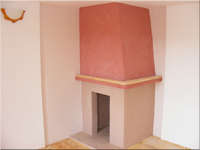
|
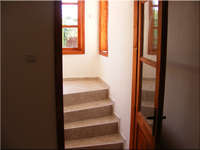
|
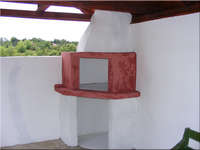
|
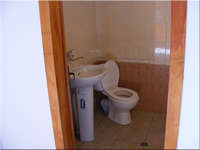
|
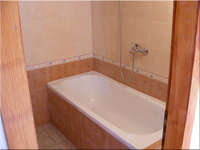
|
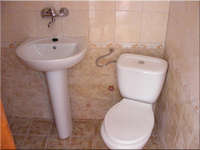
|
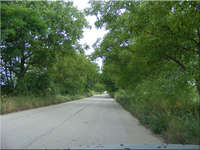
|
Two storey renovated 207 sq m house with 1447 sq m yard in the village of 25 km away from town of Varna.
The house is situated in the centre of the village with South facing and a wonderful view to hilly peaks.
- first floor: summer kitchen, bedroom with fireplace, a big living room (tavern), bath with bathtub and outfit, corner for automatic washing machine, warehouse, barbecue and garage.
- second floor: daily tract (kitchen and living room) closed porch (living room), two Bedroom, bath and ensemble. In the median room there is a second fireplace.
Total the property is with seven rooms, two bathroom and toilets, two fireplaces (of each floor), barbecue, warehouse.
Wet premises and the floor the first floor are covered with terracotta and ceramic tiles, furnished with health porcelain. Agenda tract is of corks, The flooring on the second floor - wooden Wooden floor.
The yard is circled with the stone and wooden fences. In and around the House are constructed 120 sq m paths of stone slabs.
International airport in Varna's 20 km.
The house is situated in the centre of the village with South facing and a wonderful view to hilly peaks.
- first floor: summer kitchen, bedroom with fireplace, a big living room (tavern), bath with bathtub and outfit, corner for automatic washing machine, warehouse, barbecue and garage.
- second floor: daily tract (kitchen and living room) closed porch (living room), two Bedroom, bath and ensemble. In the median room there is a second fireplace.
Total the property is with seven rooms, two bathroom and toilets, two fireplaces (of each floor), barbecue, warehouse.
Wet premises and the floor the first floor are covered with terracotta and ceramic tiles, furnished with health porcelain. Agenda tract is of corks, The flooring on the second floor - wooden Wooden floor.
The yard is circled with the stone and wooden fences. In and around the House are constructed 120 sq m paths of stone slabs.
International airport in Varna's 20 km.
| Price 69 000 €207 sq m ( 2 228.1 sq ft ) |
U
|
nv1739 |
| Important notice |