Building, V. Tarnovo, Bulgaria
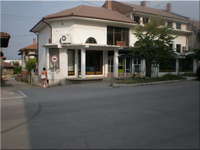
|
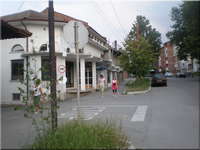
|
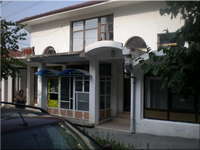
|
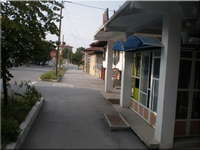
|
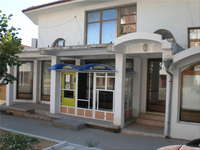
|
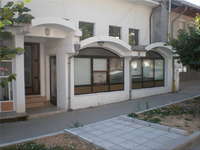
|
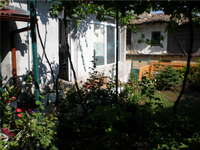
|
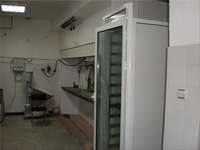
|
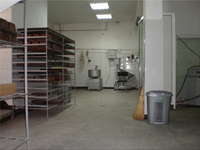
|
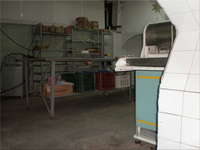
|
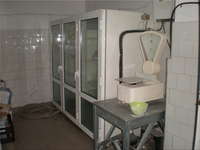
|
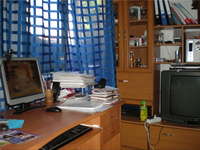
|
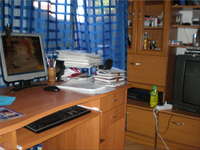
|
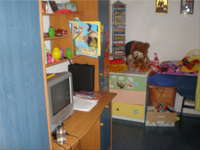
|
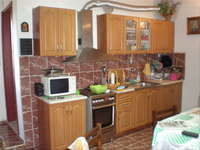
|
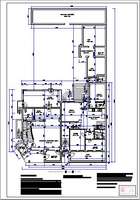
|
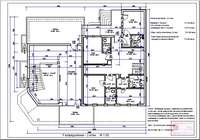
|
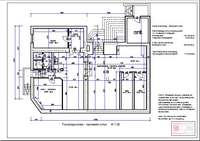
|
To G.Oryahovitsa. Building: Rabitilnitsa, store, office, 776 sq m dwelling, 471 sq m yard.
The building is a mixed type: business - residential.
It consists of:
- working workshop for the production of pasta. Insured market and contracts for the supply to suppliers. The floor is a patchwork, the walls - tiles and latex.
- room two floors, intended for retail shop. The floor is terikot, walls - latex.
- office - residential part / separate hotel part according to the Title Deed / consisting of two floors. The first 1st floor: the floor is offset, in the bedrooms - offset and tiles in the living room.
- residential single storey outbuilding with accommodation and service spaces. The floor terracotta, walls - latex.
- economic outbuilding. Well of drinking water.
The building is solid built filled with adobe walls, carrier - steel concrete walls, beams and records.
In the building has the following service spaces: in the housing Part -6 units, in the workshop -2 units, in the housing outbuilding -1 number and in the store -2.
The building was built in 1996 years. Last partial repair was made in 2010. Partial external isolation. Access to the building is the tarmac road, the main road, central Street. Has sewage. The heating of the building's with air conditioning. Joinery is aluminum.
- The yard according to the Title Deed is 471 sq m. Court has vine asmi, drills, Cypress trees, flowers, see how green is.
The building is multifunctional - can also be used as hotel with a hotel part, restaurant, coffee and store, as a nursing homes, and storage premises and residential building.
No outstanding issues in built-up area of the yard.
-
The building is a mixed type: business - residential.
It consists of:
- working workshop for the production of pasta. Insured market and contracts for the supply to suppliers. The floor is a patchwork, the walls - tiles and latex.
- room two floors, intended for retail shop. The floor is terikot, walls - latex.
- office - residential part / separate hotel part according to the Title Deed / consisting of two floors. The first 1st floor: the floor is offset, in the bedrooms - offset and tiles in the living room.
- residential single storey outbuilding with accommodation and service spaces. The floor terracotta, walls - latex.
- economic outbuilding. Well of drinking water.
The building is solid built filled with adobe walls, carrier - steel concrete walls, beams and records.
In the building has the following service spaces: in the housing Part -6 units, in the workshop -2 units, in the housing outbuilding -1 number and in the store -2.
The building was built in 1996 years. Last partial repair was made in 2010. Partial external isolation. Access to the building is the tarmac road, the main road, central Street. Has sewage. The heating of the building's with air conditioning. Joinery is aluminum.
- The yard according to the Title Deed is 471 sq m. Court has vine asmi, drills, Cypress trees, flowers, see how green is.
The building is multifunctional - can also be used as hotel with a hotel part, restaurant, coffee and store, as a nursing homes, and storage premises and residential building.
No outstanding issues in built-up area of the yard.
-
| Price on application €776 sq m ( 8 352.9 sq ft ) |
U
|
nv3373 |
| Important notice |