New Construction, Plovdiv, Bulgaria
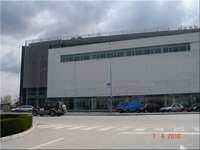
|
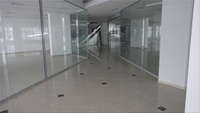
|
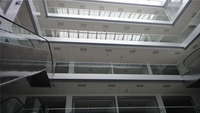
|
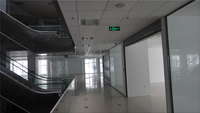
|
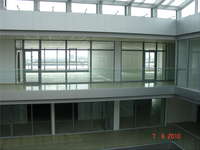
|
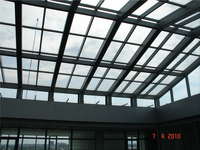
|
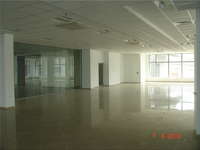
|
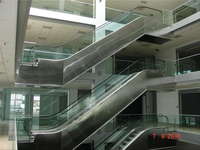
|
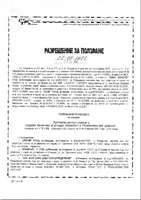
|
Commercial complex close to the International Fair Plovdiv.
He is a sweeping project with an original architecture, modern vision and functionality.
The area of 16 000 sq m, the vertical planned of 7 levels are situated luxury offices, shops, coffee, restaurant with a summer Park, storage premises, open and closed parking. Movement shall be carried out with lifts, escalators and enclosure cells with unhindered access for disabled.
The building's with external thermal insulation. The front part is accomplished by ventiliruema facade with aluminium composite panels "ETALBOND" type Chameleon, aluminum suspended facade with heat - resisting K - filmscreens of firm "Etem." all shops and offices are with access to direct sunlight.
Interiornite decisions are achieved through partitions "KNAUF", ceilings type AMF, flooring - Italian porcelain stoneware tiles and laminate flooring with the highest class of ruggedness.
The building is entirely - with climate class A system of Japanese firm Fujitsu. Provided for is individually reporting of electricity.
The building is equipped with emergency power supply with elektroagregat, fire alarm system and fire - extinguishing appliances.
The building is approved by all instances and is authorised for use.
All prices are excluding VAT.
Layout
Underground level
The area of 2452 m2 are situated 7 stores, cafe and two storage areas. - The floor has bathrooms, including for the disabled, cargo and passenger lifts and escalators.
Ground floor
Total area -2237 sq m. Formed are 12 stores, 2 storage areas and bathrooms. Both parterni the entrance attach vision and osigiryavat easy access of visitors. Lifts connected the level with the rest of the floors and the underground parking lot.
Price -1800 €/sq m
The first floor
The total area of the level is 2322 sq m. Has 16 commercial the site and 2 storage areas. Convenient lifts, escalators and enclosure cells, allow easy access to all levels of the complex.
Price -1000 €/sq m
Second floor
Total area of the level -2322 sq m. Has 18 commercial the site, two storage areas, bathrooms and toilet facilities for the disabled. Lifts, escalators and enclosure cells allow easy access to all levels of the complex.
Price -850 €/sq m
Third floor
Office zone with a total 2343 sq m area. Here are formed 13 different largest office with private bathroom and office kitchenette. The distribution of the large includes premises, comfort chamber and front office.
Price -800 €/sq m
The fourth floor
Office zone with 2277 sq m area. At the level are formed 15 the office with smaller dimensions and two conference halls 27 and 28, with a mobile wall and an opportunity for reunification. Part of the offices have with self-contained terrace. Here is located coffee - restaurant with comfort summer Park.
Price -800 €/sq m
Underground parking
2700 sq m of construction area. Design includes 62 parking lots, including the vlp zone with a controlled access. Parking lot shall be serviced by system for video surveillance and fire safety. He was insured access of disabled to the building. Gated available and with open parking with 50 seats.
He is a sweeping project with an original architecture, modern vision and functionality.
The area of 16 000 sq m, the vertical planned of 7 levels are situated luxury offices, shops, coffee, restaurant with a summer Park, storage premises, open and closed parking. Movement shall be carried out with lifts, escalators and enclosure cells with unhindered access for disabled.
The building's with external thermal insulation. The front part is accomplished by ventiliruema facade with aluminium composite panels "ETALBOND" type Chameleon, aluminum suspended facade with heat - resisting K - filmscreens of firm "Etem." all shops and offices are with access to direct sunlight.
Interiornite decisions are achieved through partitions "KNAUF", ceilings type AMF, flooring - Italian porcelain stoneware tiles and laminate flooring with the highest class of ruggedness.
The building is entirely - with climate class A system of Japanese firm Fujitsu. Provided for is individually reporting of electricity.
The building is equipped with emergency power supply with elektroagregat, fire alarm system and fire - extinguishing appliances.
The building is approved by all instances and is authorised for use.
All prices are excluding VAT.
Layout
Underground level
The area of 2452 m2 are situated 7 stores, cafe and two storage areas. - The floor has bathrooms, including for the disabled, cargo and passenger lifts and escalators.
Ground floor
Total area -2237 sq m. Formed are 12 stores, 2 storage areas and bathrooms. Both parterni the entrance attach vision and osigiryavat easy access of visitors. Lifts connected the level with the rest of the floors and the underground parking lot.
Price -1800 €/sq m
The first floor
The total area of the level is 2322 sq m. Has 16 commercial the site and 2 storage areas. Convenient lifts, escalators and enclosure cells, allow easy access to all levels of the complex.
Price -1000 €/sq m
Second floor
Total area of the level -2322 sq m. Has 18 commercial the site, two storage areas, bathrooms and toilet facilities for the disabled. Lifts, escalators and enclosure cells allow easy access to all levels of the complex.
Price -850 €/sq m
Third floor
Office zone with a total 2343 sq m area. Here are formed 13 different largest office with private bathroom and office kitchenette. The distribution of the large includes premises, comfort chamber and front office.
Price -800 €/sq m
The fourth floor
Office zone with 2277 sq m area. At the level are formed 15 the office with smaller dimensions and two conference halls 27 and 28, with a mobile wall and an opportunity for reunification. Part of the offices have with self-contained terrace. Here is located coffee - restaurant with comfort summer Park.
Price -800 €/sq m
Underground parking
2700 sq m of construction area. Design includes 62 parking lots, including the vlp zone with a controlled access. Parking lot shall be serviced by system for video surveillance and fire safety. He was insured access of disabled to the building. Gated available and with open parking with 50 seats.
| Price on application €199 sq m ( 2 142.0 sq ft ) |
U
|
3026 |
| Important notice |