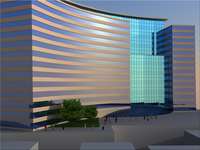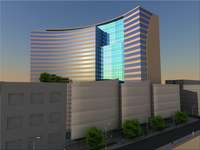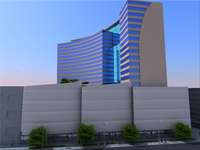Office Building, Varna, Bulgaria

|

|

|

|
Conceptual design for complex in Varna.
Total area of the parcel of 12 100 sq m. Common deployed of construction area over 85 400 sq m.
The unfolding of construction area of buildings the project concept is as follows:
Plot with planning permission -6 floor 940 sq m area or total 5640 sq m of construction area deployed in mezhduetazhno distance of 4.0 metres.
Plot with planning permission -6 floor 7500 sq m of construction area or total 45 000 sq m of construction area deployed in mezhduetazhno distance of 4.0 metres.
Plot with planning permission 16 floor 2000 km m of construction area or total 32 000 sq m of construction area deployed in mezhduetazhno distance of 3.5 metres.
Plot with planning permission -6 floor 460 sq m of construction area, or total 2760 sq m of construction area deployed in mezhduetazhno distance of 3.5 metres.
For details allowing plan for the above plot there are two possibilities for density of development:
The first version: 60% - office part
40% - residential part;
Option two: 50% - office part
50% - commercial part.
The property has approved Detailed development plan with parameters: density of development 80%, required landscaping 20%, level - unlimited. Has drawn up conceptual design with about 85 400 sq m of construction area with unbuttoned intended for office part and MOL.
Optional could change project concept.
The price of the proposed property is 12 000 euros to VAT.
Total area of the parcel of 12 100 sq m. Common deployed of construction area over 85 400 sq m.
The unfolding of construction area of buildings the project concept is as follows:
Plot with planning permission -6 floor 940 sq m area or total 5640 sq m of construction area deployed in mezhduetazhno distance of 4.0 metres.
Plot with planning permission -6 floor 7500 sq m of construction area or total 45 000 sq m of construction area deployed in mezhduetazhno distance of 4.0 metres.
Plot with planning permission 16 floor 2000 km m of construction area or total 32 000 sq m of construction area deployed in mezhduetazhno distance of 3.5 metres.
Plot with planning permission -6 floor 460 sq m of construction area, or total 2760 sq m of construction area deployed in mezhduetazhno distance of 3.5 metres.
For details allowing plan for the above plot there are two possibilities for density of development:
The first version: 60% - office part
40% - residential part;
Option two: 50% - office part
50% - commercial part.
The property has approved Detailed development plan with parameters: density of development 80%, required landscaping 20%, level - unlimited. Has drawn up conceptual design with about 85 400 sq m of construction area with unbuttoned intended for office part and MOL.
Optional could change project concept.
The price of the proposed property is 12 000 euros to VAT.
| Price on application €85 400 sq m ( 919 245.6 sq ft ) |
U
|
л-в-1527 |
| Important notice |