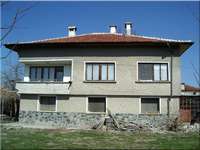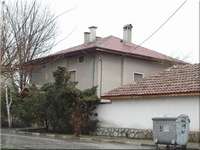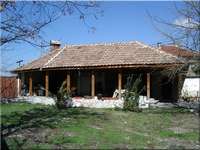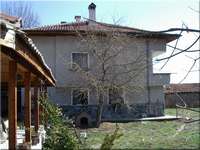Holiday house, Pazardzhik, Bulgaria

|

|

|

|

|

|

|

|
The villa has 2 floors with 9 rooms and ceiling. Zastroenata area is 140 sq m and total free space -280 sq m, plus the loft with 140 sq m area. Relationship between the floors is through internal stairway with flooring marble. Bath and 7 of the rooms are furnished.
1St floor: 4 rooms, bathroom, corridor, flooring terracotta;
Floor 2:5 rooms, bathroom, corridor (with underfloor heating, also to 2 of the rooms), flooring terracotta.
Loft.
The villa's built 1985 and is located in the central part of the village. The structure is a massive, a brick, with zhelezobetonni slabs and columns. The villa's vodosnabdena and elektrosnabdena, sewage is local with septic tank. Has phone line and cable television. The building and the roof (recently rebuilt) are very good condition. The only repairs, which are necessary are renewal of the plaster of the ceiling of two rooms and accordingly painting them.
To the villa's yard with 800 sq m area seedlings planted with 10 cherry trees and raspberry Park. For irrigation and other uses has muscled probe and an electric pump, which provides abundant free water. Court is surrounded with a massive ornamental fence which, at the street is lined with dyalan stone. Street in front of the villa and the yard are ozeleneni with Eastern tuya, mountain Yavor, red roses, Japanese chashkodryan, black buzz and American clear. Court is connected with the street through the main door for decorative svodesta door with arch and lateral iron gate with a big width, permitting the passage and of edrogabaritna equipment.
In the court has built a massive overhang with 60 sq m area, with a beautiful fireplace. The floor is lined with cut stone and walls with dyalan stone. The penthouse is suitable for the rest, preparation of barbecue and reception of guests this summer.
To the Villa there is a massive and airy garage with 70 sq m area, which gives the opportunity for parking the two light or light - duty vehicles or for the construction of a workshop. The garage is with vartreshna connection with the House and channel for maintenance of cars. The roof of the garage form an extensive terrace to the Villa with East facing.
1St floor: 4 rooms, bathroom, corridor, flooring terracotta;
Floor 2:5 rooms, bathroom, corridor (with underfloor heating, also to 2 of the rooms), flooring terracotta.
Loft.
The villa's built 1985 and is located in the central part of the village. The structure is a massive, a brick, with zhelezobetonni slabs and columns. The villa's vodosnabdena and elektrosnabdena, sewage is local with septic tank. Has phone line and cable television. The building and the roof (recently rebuilt) are very good condition. The only repairs, which are necessary are renewal of the plaster of the ceiling of two rooms and accordingly painting them.
To the villa's yard with 800 sq m area seedlings planted with 10 cherry trees and raspberry Park. For irrigation and other uses has muscled probe and an electric pump, which provides abundant free water. Court is surrounded with a massive ornamental fence which, at the street is lined with dyalan stone. Street in front of the villa and the yard are ozeleneni with Eastern tuya, mountain Yavor, red roses, Japanese chashkodryan, black buzz and American clear. Court is connected with the street through the main door for decorative svodesta door with arch and lateral iron gate with a big width, permitting the passage and of edrogabaritna equipment.
In the court has built a massive overhang with 60 sq m area, with a beautiful fireplace. The floor is lined with cut stone and walls with dyalan stone. The penthouse is suitable for the rest, preparation of barbecue and reception of guests this summer.
To the Villa there is a massive and airy garage with 70 sq m area, which gives the opportunity for parking the two light or light - duty vehicles or for the construction of a workshop. The garage is with vartreshna connection with the House and channel for maintenance of cars. The roof of the garage form an extensive terrace to the Villa with East facing.

| Price 42 000 €280 sq m ( 3 013.9 sq ft ) | Ал555 |
| Important notice |